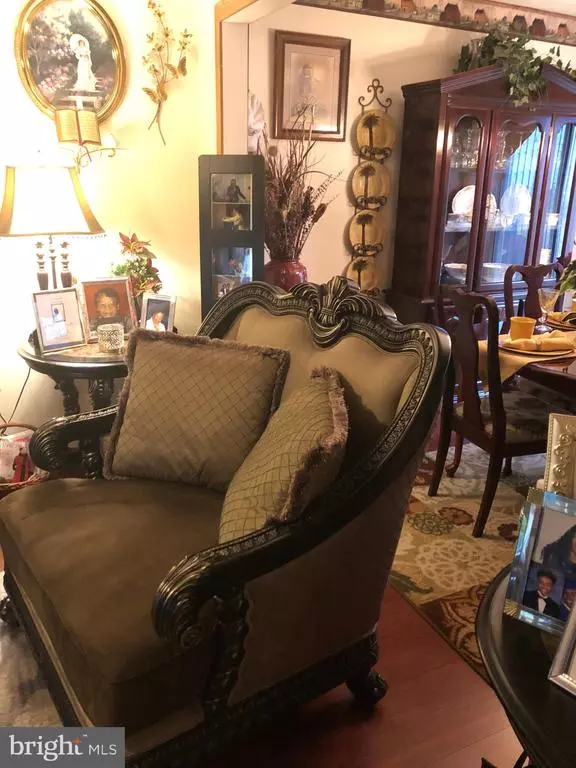$335,000
$349,900
4.3%For more information regarding the value of a property, please contact us for a free consultation.
5429 WOODLAND BLVD Oxon Hill, MD 20745
3 Beds
3 Baths
1,258 SqFt
Key Details
Sold Price $335,000
Property Type Single Family Home
Sub Type Detached
Listing Status Sold
Purchase Type For Sale
Square Footage 1,258 sqft
Price per Sqft $266
Subdivision Clearview Manor
MLS Listing ID MDPG588856
Sold Date 01/25/21
Style Split Foyer,Split Level,Bi-level
Bedrooms 3
Full Baths 3
HOA Y/N N
Abv Grd Liv Area 1,258
Originating Board BRIGHT
Year Built 1991
Annual Tax Amount $3,687
Tax Year 2020
Lot Size 9,884 Sqft
Acres 0.23
Property Description
--Beautiful Home This 3 Bed and 3 full Baths, 2 Car garage,waiting for it's new Buyers in the Sought After Clearview Manor Subdivision, in Oxon Hill. Can possibly convert to a 4th or 5th bedroom in basement, Move-in-Ready, No HOA, 2 level home. All wood floors throughout home, kitchen has granite counter top, New HVAC, Home Security system, A huge backyard with fence, with a small nice garden Plenty of parking. This beautiful home is located not far from the New MGM and Grand Casino and The Washington Harbor and the I-495 Beltway, Tanger Outlets, near DC, MD VA and Andrews AFB and Joint Base Bolling AFB.
Location
State MD
County Prince Georges
Zoning RESIDENTIAL
Direction Northwest
Rooms
Basement Other
Main Level Bedrooms 3
Interior
Interior Features Breakfast Area, Ceiling Fan(s), Combination Dining/Living, Combination Kitchen/Dining, Crown Moldings, Dining Area, Family Room Off Kitchen, Formal/Separate Dining Room, Kitchen - Eat-In, Primary Bath(s), Soaking Tub, Upgraded Countertops, Walk-in Closet(s), Water Treat System, Wood Floors, Other
Hot Water 60+ Gallon Tank, Electric
Heating Heat Pump - Electric BackUp
Cooling Ceiling Fan(s), Central A/C, Heat Pump(s)
Equipment Disposal, Dryer, Dryer - Front Loading, Exhaust Fan, Extra Refrigerator/Freezer, Icemaker, Microwave, Oven/Range - Electric, Refrigerator, Stove, Washer, Water Conditioner - Owned, Water Heater
Furnishings No
Fireplace N
Window Features Skylights,Screens,Sliding
Appliance Disposal, Dryer, Dryer - Front Loading, Exhaust Fan, Extra Refrigerator/Freezer, Icemaker, Microwave, Oven/Range - Electric, Refrigerator, Stove, Washer, Water Conditioner - Owned, Water Heater
Heat Source Electric
Laundry Basement
Exterior
Parking Features Garage Door Opener, Additional Storage Area, Garage - Front Entry
Garage Spaces 4.0
Utilities Available Cable TV, Electric Available
Water Access N
View Trees/Woods, Garden/Lawn
Accessibility Other, None, 36\"+ wide Halls
Porch Deck(s)
Attached Garage 2
Total Parking Spaces 4
Garage Y
Building
Lot Description Backs to Trees, Front Yard, Rear Yard, Trees/Wooded, Vegetation Planting, Other
Story 2
Sewer Public Sewer
Water Public
Level or Stories 2
Additional Building Above Grade, Below Grade
New Construction N
Schools
School District Prince George'S County Public Schools
Others
Senior Community No
Tax ID 17121303908
Ownership Fee Simple
SqFt Source Assessor
Security Features Carbon Monoxide Detector(s),Security System,Smoke Detector
Acceptable Financing FHA, Conventional, VA, Cash
Horse Property N
Listing Terms FHA, Conventional, VA, Cash
Financing FHA
Special Listing Condition Standard
Read Less
Want to know what your home might be worth? Contact us for a FREE valuation!

Our team is ready to help you sell your home for the highest possible price ASAP

Bought with Timothy L Washlack • CENTURY 21 New Millennium





